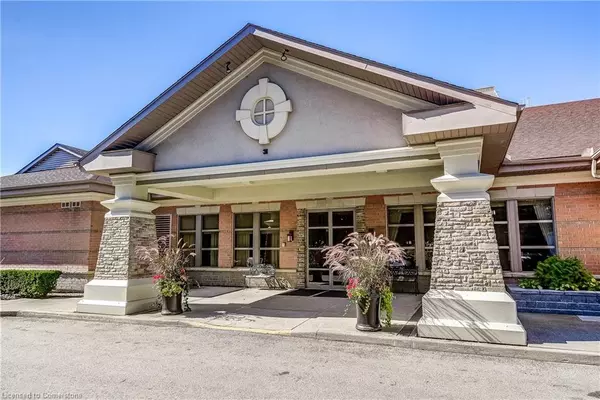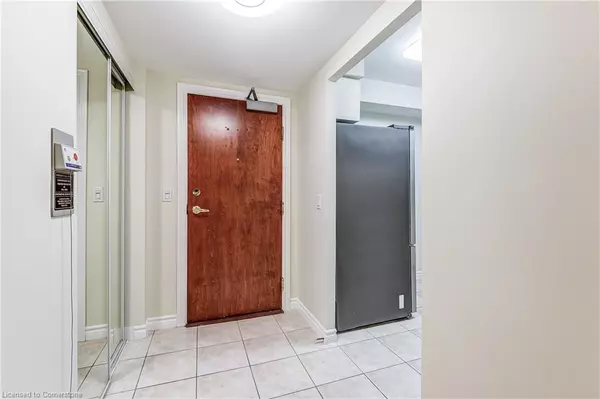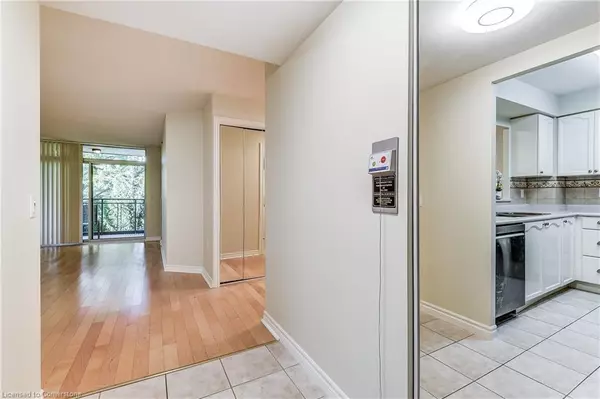
100 Burloak Drive #1310 Burlington, ON L7L 6P6
2 Beds
2 Baths
995 SqFt
UPDATED:
11/29/2024 04:07 PM
Key Details
Property Type Condo
Sub Type Condo/Apt Unit
Listing Status Active Under Contract
Purchase Type For Sale
Square Footage 995 sqft
Price per Sqft $633
MLS Listing ID 40657412
Style 1 Storey/Apt
Bedrooms 2
Full Baths 2
HOA Fees $942/mo
HOA Y/N Yes
Abv Grd Liv Area 995
Originating Board Hamilton - Burlington
Year Built 2001
Annual Tax Amount $2,562
Property Description
Location
Province ON
County Halton
Area 33 - Burlington
Zoning RM3-47
Direction Burloak and Lakeshore
Rooms
Basement None
Kitchen 1
Interior
Interior Features Auto Garage Door Remote(s), Elevator
Heating Baseboard, Electric
Cooling Central Air
Fireplace No
Appliance Dishwasher, Dryer, Refrigerator, Stove, Washer
Laundry In-Suite
Exterior
Parking Features Garage Door Opener
Garage Spaces 1.0
Pool Indoor
Waterfront Description Lake/Pond
Roof Type Asphalt Shing
Porch Open
Garage Yes
Building
Lot Description Urban, Highway Access, Park, Public Transit, Quiet Area
Faces Burloak and Lakeshore
Foundation Poured Concrete
Sewer Sewer (Municipal)
Water Municipal
Architectural Style 1 Storey/Apt
Structure Type Brick,Other
New Construction No
Others
HOA Fee Include Insurance,Building Maintenance,Central Air Conditioning,Common Elements,Maintenance Grounds,Heat,Parking,Water,Plus Mandatory Monthly Clubhouse Fee Of 1672.45
Senior Community Yes
Tax ID 025679008
Ownership Condominium






